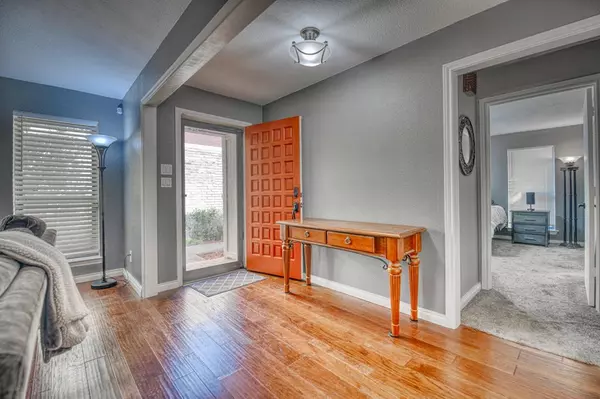3 Beds
2 Baths
1,902 SqFt
3 Beds
2 Baths
1,902 SqFt
Key Details
Property Type Single Family Home
Sub Type Single Family Residence
Listing Status Active
Purchase Type For Sale
Square Footage 1,902 sqft
Price per Sqft $226
Subdivision Richland Oaks 03 Inst
MLS Listing ID 21009530
Style Traditional
Bedrooms 3
Full Baths 2
HOA Y/N None
Year Built 1978
Annual Tax Amount $9,224
Lot Size 5,183 Sqft
Acres 0.119
Property Sub-Type Single Family Residence
Property Description
Nestled in the highly desirable Richland Oaks neighborhood, this beautifully updated home blends style, flexibility, and convenience. From the moment you step inside, the warm hardwood floors and open layout invite you to relax and enjoy. The spacious second living area offers endless possibilities—easily transformed into a home office, playroom, or even a 4th bedroom to suit your needs.
Perfectly positioned near major highways (635 & 75), the LBJ Expressway, and DART Rail, commuting is a breeze. Enjoy being minutes from a variety of vibrant dining options and the academic energy of nearby Richland College. Whether you're headed to work, school, or a night out, you're never far from where you want to be. This home isn't just a place to live—it's a smart investment in your lifestyle and future.
Location
State TX
County Dallas
Direction From 75 go east on Spring Valley and turn right on Abrams, then South on Tall Oaks Ln. Turn left on Tall Oaks.
Rooms
Dining Room 1
Interior
Interior Features Decorative Lighting, Open Floorplan, Pantry
Flooring Carpet, Ceramic Tile, Engineered Wood
Fireplaces Number 1
Fireplaces Type Gas
Appliance Dishwasher, Disposal, Vented Exhaust Fan
Exterior
Garage Spaces 2.0
Fence Fenced, Gate, Metal, Wood
Utilities Available City Sewer, City Water, Individual Gas Meter
Roof Type Composition
Total Parking Spaces 2
Garage Yes
Building
Lot Description Interior Lot, Landscaped
Story One
Level or Stories One
Structure Type Brick,Radiant Barrier,Siding
Schools
Elementary Schools Richland
High Schools Berkner
School District Richardson Isd
Others
Ownership See agent
Acceptable Financing Cash, Conventional, FHA, VA Loan
Listing Terms Cash, Conventional, FHA, VA Loan
Virtual Tour https://www.propertypanorama.com/instaview/ntreis/21009530







