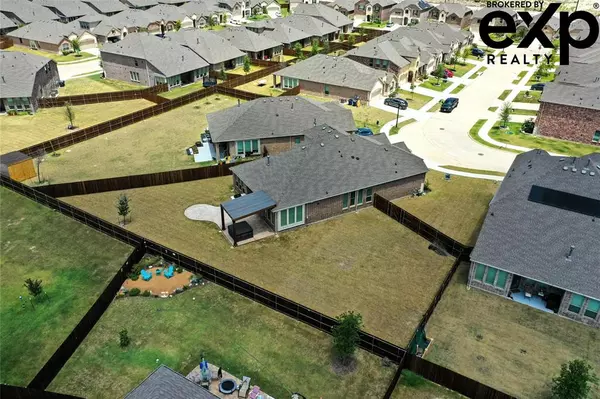4 Beds
4 Baths
2,504 SqFt
4 Beds
4 Baths
2,504 SqFt
OPEN HOUSE
Fri Aug 01, 5:00pm - 7:00pm
Sat Aug 02, 1:00pm - 3:00pm
Sun Aug 03, 1:00pm - 3:00pm
Key Details
Property Type Single Family Home
Sub Type Single Family Residence
Listing Status Active
Purchase Type For Sale
Square Footage 2,504 sqft
Price per Sqft $217
Subdivision Preserve At Honey Creek Ph 7
MLS Listing ID 21006146
Style Traditional
Bedrooms 4
Full Baths 2
Half Baths 2
HOA Fees $675/ann
HOA Y/N Mandatory
Year Built 2023
Annual Tax Amount $8,977
Lot Size 0.306 Acres
Acres 0.306
Property Sub-Type Single Family Residence
Property Description
Inside, you'll find a rare floorplan with 4 lower-level bedrooms, 2 full baths and 2 half baths, and a private game room upstairs with its own powder bath. The open living space is flooded with natural light from 9 large windows and features luxury vinyl plank flooring, 12-foot ceilings, and recessed lighting throughout for a bright and airy feel.
The kitchen offers a modern touch with cool gray cabinets, white subway tile backsplash, an oversized quartz island, and gas stove—a dream layout for any home chef. You'll love the soft-close cabinets, added hardware, and thoughtful automatic pantry lighting. There's even space and plumbing in the main walk-in shower for a future tub installation.
Additional upgrades include: Ceiling fans in the office, living, main, and game rooms, Custom closet shelving and automatic pantry light, Hanging racks in the garage, A screen door leading to the backyard, New opening (operable) windows in the kitchen and office for fresh air
Every detail of this 2-year-old home has been thoughtfully designed to combine luxury and livability.
Location
State TX
County Collin
Community Club House, Community Pool, Playground, Pool, Sidewalks
Direction From Dallas, take US-75 North toward McKinney. Exit onto Eldorado Parkway West and continue approximately 5.5 miles. Turn right onto Custer Road and go about 2.2 miles. Turn left onto Redbud Boulevard and continue for 1 mile. Turn right onto Sabal Street, and the home will be on the left.
Rooms
Dining Room 1
Interior
Interior Features Built-in Features, Cable TV Available, Double Vanity, Eat-in Kitchen, High Speed Internet Available, Kitchen Island, Loft, Open Floorplan, Pantry, Walk-In Closet(s)
Flooring Carpet, Luxury Vinyl Plank
Fireplaces Number 1
Fireplaces Type Family Room, Gas, See Remarks
Appliance Dishwasher, Gas Cooktop
Laundry Full Size W/D Area
Exterior
Exterior Feature Attached Grill, Built-in Barbecue, Covered Patio/Porch, Rain Gutters, Outdoor Grill
Garage Spaces 2.0
Fence Back Yard, Wood
Community Features Club House, Community Pool, Playground, Pool, Sidewalks
Utilities Available City Sewer, Electricity Available, Individual Gas Meter, Phone Available, Sewer Available, Sidewalk
Roof Type Composition,Shingle
Total Parking Spaces 2
Garage Yes
Building
Lot Description Irregular Lot, Lrg. Backyard Grass, Sprinkler System
Story Two
Foundation Slab
Level or Stories Two
Structure Type Brick,Rock/Stone
Schools
Elementary Schools Ruth And Harold Frazier
Middle Schools Johnson
High Schools Mckinney North
School District Mckinney Isd
Others
Restrictions Deed
Ownership see records
Acceptable Financing Cash, Conventional, FHA, VA Loan
Listing Terms Cash, Conventional, FHA, VA Loan
Special Listing Condition Aerial Photo, Deed Restrictions, Survey Available
Virtual Tour https://www.propertypanorama.com/instaview/ntreis/21006146







